Ridgeline West - Apartment Living in El Paso, TX
About
Welcome to Ridgeline West
2021 Bluff Creek Street El Paso, TX 79911P: 915-877-9217 TTY: 711
F: 915-877-9218
Office Hours
Monday through Friday: 9:00 AM to 6:00 PM. Saturday: 10:00 AM to 5:00 PM. Sunday: Closed.
Say, “yes” to the address at Ridgeline West, Northwest El Paso’s newest apartment community. The beauty of the desert fuses the convenience of an unbeatable urban location with breathtaking views of the Franklin Mountains and El Paso’s Upper Valley. Ridgeline West’s prime location provides easy access to I-10, Loop 375/Transmountain, shopping, dining, entertainment and so much more.
Every apartment home at Ridgeline West combines the high-end features and unmatched on-site amenities you have grown to expect from a Bohannon Development community. From the resort-style pool with beach entry to the hi-tech fitness center with interactive fitness and yoga studio, we have all the amenities you are looking for.
Inside our one, two and three bedroom apartment homes, you’ll discover upscale living spaces with designer finishes and premium features that emanate your desire for quality. Contact Ridgeline West today to schedule your personal tour and experience what apartment living is meant to be.
May Move In Promotions Available. Call For Details!
Floor Plans
1 Bedroom Floor Plan
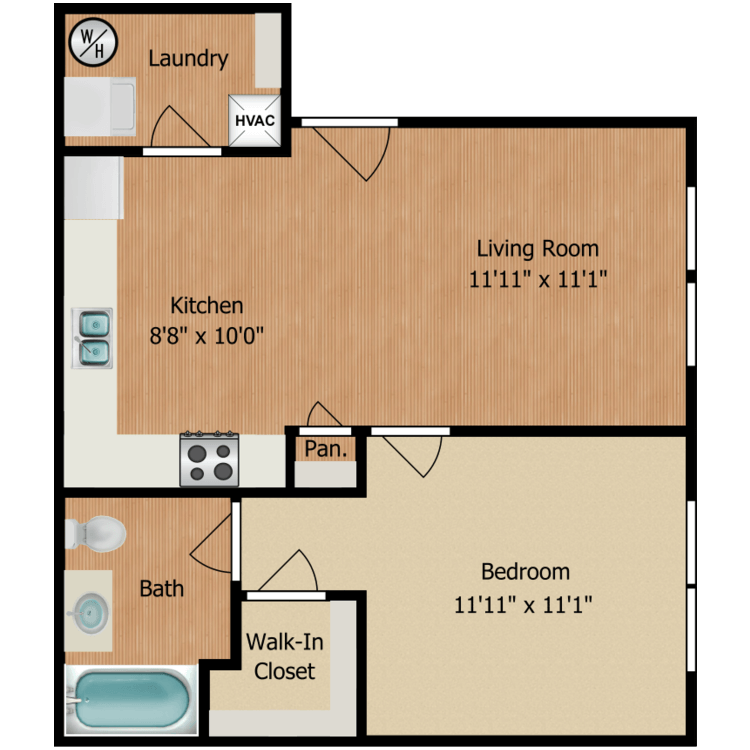
A1 / A2 1 Bedroom
Details
- Beds: 1 Bedroom
- Baths: 1
- Square Feet: 577
- Rent: $1190-$1490
- Deposit: $250
Floor Plan Amenities
- 2-Inch Plantation Style Blinds
- Raised Ceiling Accents in Select Upstairs Homes
- Island Kitchens in Select Homes
- Fiber Optic Wiring for Enhanced TV Viewing and Internet Connectivity
- Tuxedo Kitchen Cabinetry with Brushed Nickel Pulls and Lighting
- Granite Countertops with Under Mounted Sinks in Kitchens and Baths
- Pantry in Kitchens
- Washer and Dryer Connections
- Wood-inspired Flooring
* In Select Apartment Homes
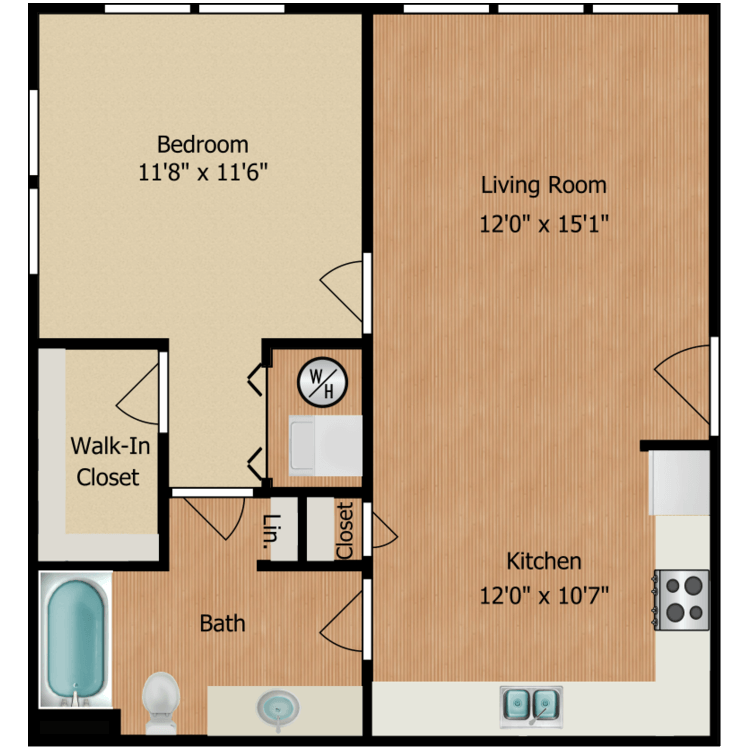
A Plus 1 Bedroom
Details
- Beds: 1 Bedroom
- Baths: 1
- Square Feet: 614
- Rent: $1255-$1555
- Deposit: $250
Floor Plan Amenities
- 2-Inch Plantation Style Blinds
- Raised Ceiling Accents in Select Upstairs Homes
- Island Kitchens in Select Homes
- Fiber Optic Wiring for Enhanced TV Viewing and Internet Connectivity
- Tuxedo Kitchen Cabinetry with Brushed Nickel Pulls and Lighting
- Granite Countertops with Under Mounted Sinks in Kitchens and Baths
- Pantry in Kitchens
- Washer and Dryer Connections
- Wood-inspired Flooring
* In Select Apartment Homes

Signature 1 Bedroom
Details
- Beds: 1 Bedroom
- Baths: 1
- Square Feet: 805-921
- Rent: $1360-$1895
- Deposit: $250
Floor Plan Amenities
- 2-Inch Plantation Style Blinds
- Raised Ceiling Accents in Select Upstairs Homes
- Fiber Optic Wiring for Enhanced TV Viewing and Internet Connectivity
- Tuxedo Kitchen Cabinetry with Brushed Nickel Pulls and Lighting
- Granite Countertops with Under Mounted Sinks in Kitchens and Baths
- Pantry in Kitchens
- Washer and Dryer Connections
- Wood-inspired Flooring
* In Select Apartment Homes
2 Bedroom Floor Plan
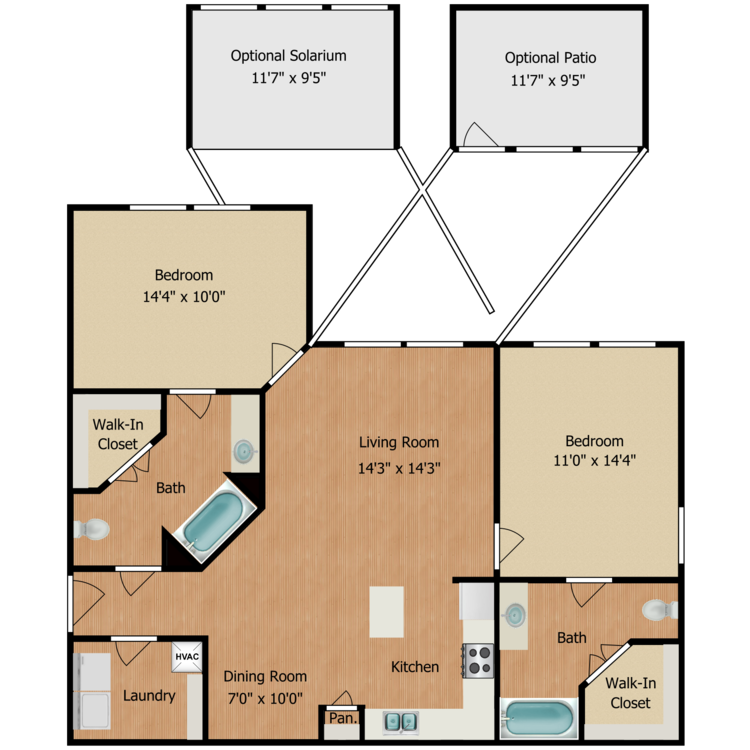
Signature 2 Bedroom
Details
- Beds: 2 Bedrooms
- Baths: 2
- Square Feet: 1088-1205
- Rent: $1695-$2215
- Deposit: $350
Floor Plan Amenities
- 2-Inch Plantation Style Blinds
- Raised Ceiling Accents in Select Upstairs Homes
- Fiber Optic Wiring for Enhanced TV Viewing and Internet Connectivity
- Tuxedo Kitchen Cabinetry with Brushed Nickel Pulls and Lighting
- Granite Countertops with Under Mounted Sinks in Kitchens and Baths
- Pantry in Kitchens
- Washer and Dryer Connections
- Wood-inspired Flooring
* In Select Apartment Homes
Floor Plan Photos
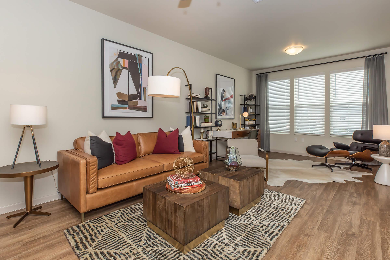
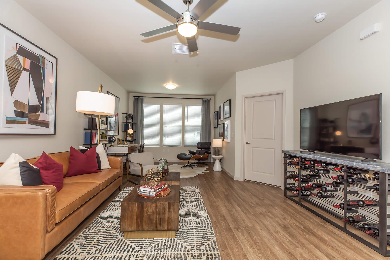
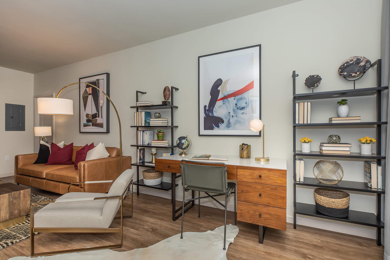
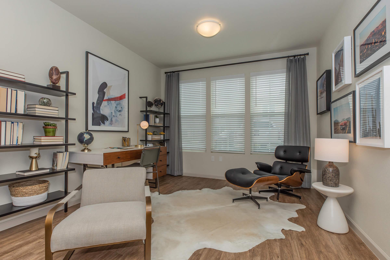
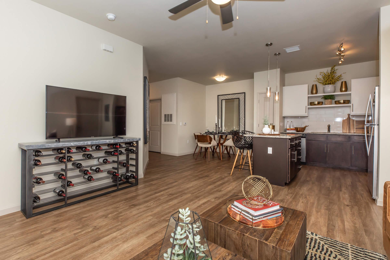
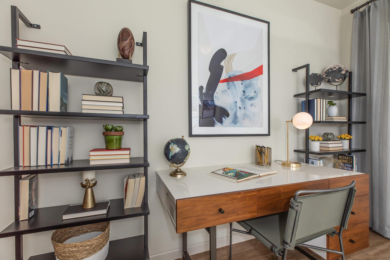
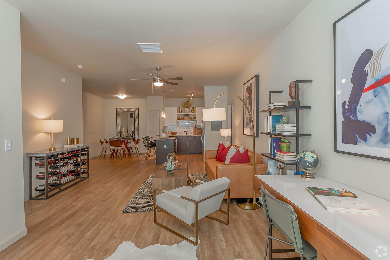
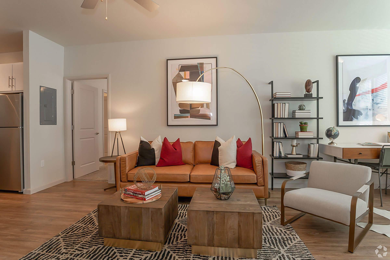
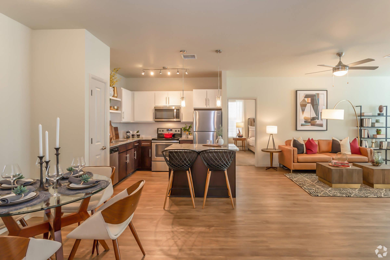
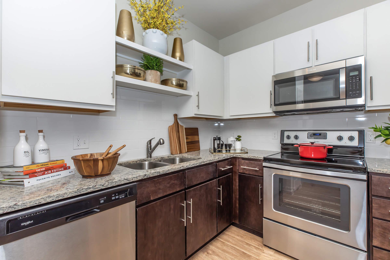
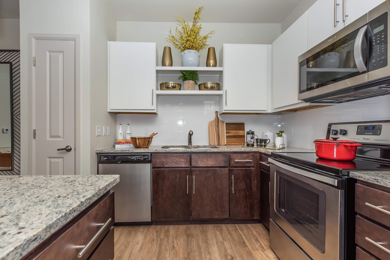
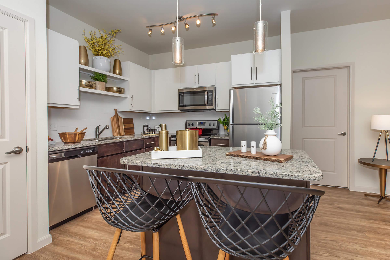
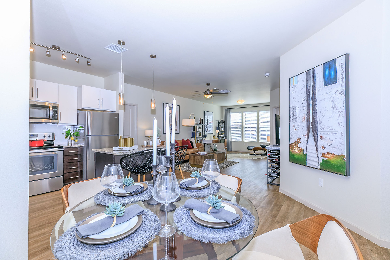
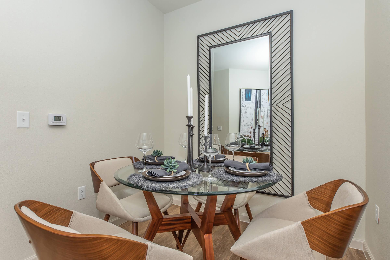
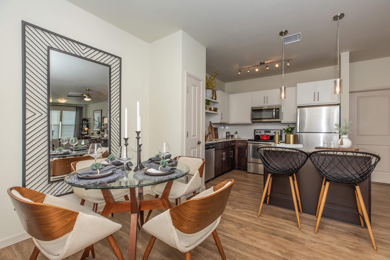
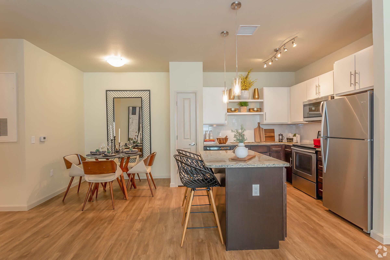
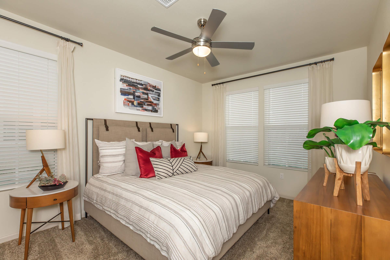
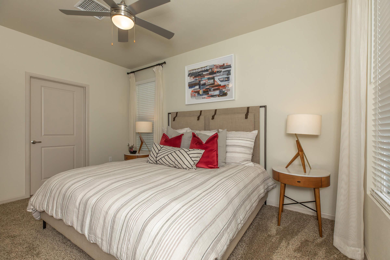
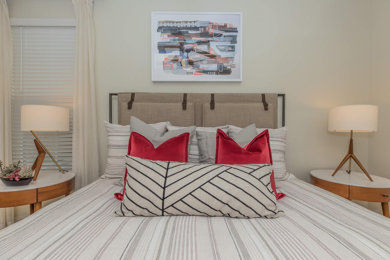
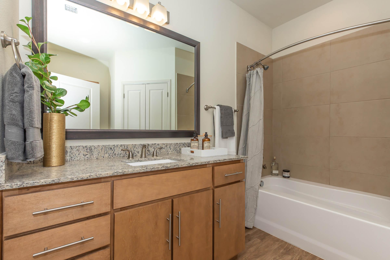
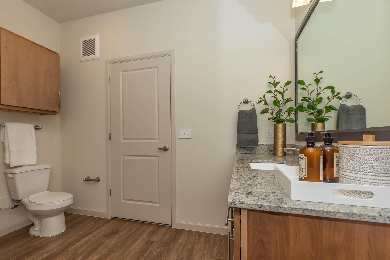
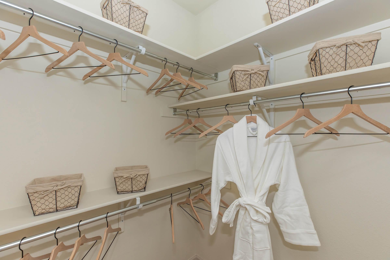
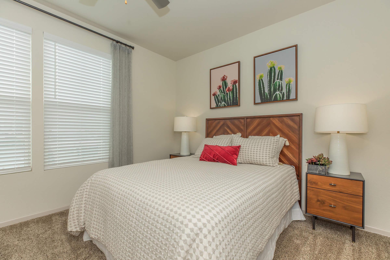
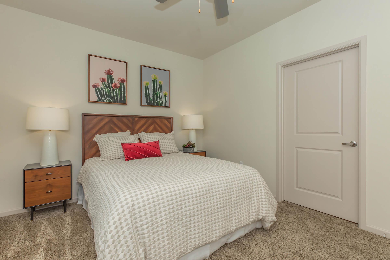
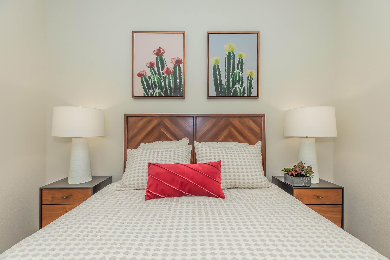
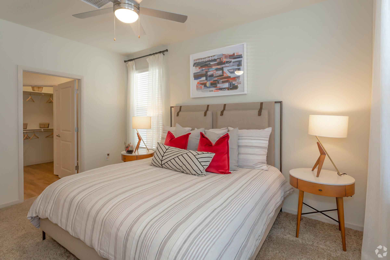
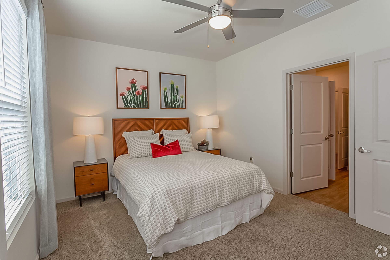
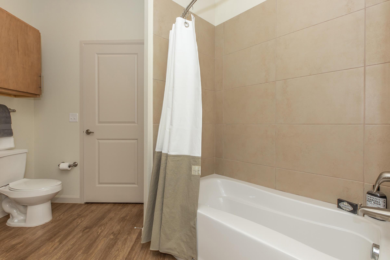
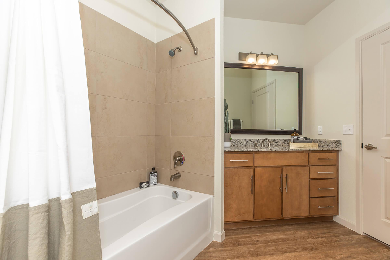
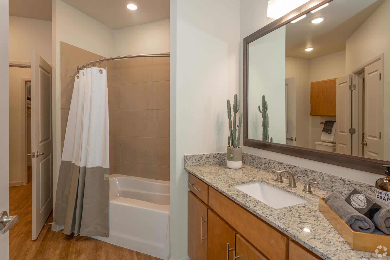
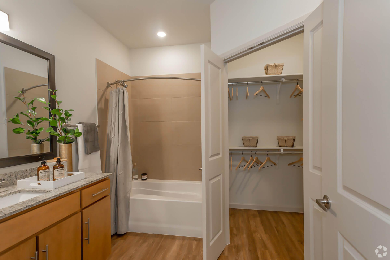
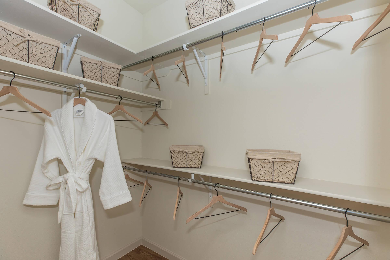
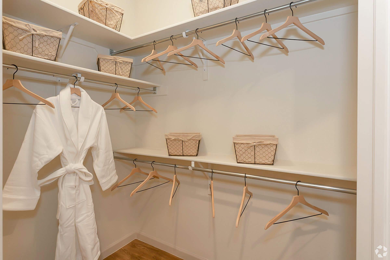
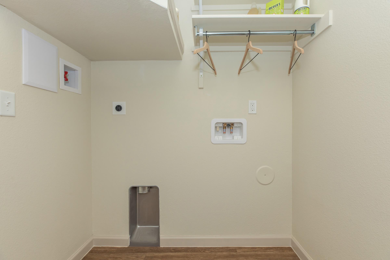
3 Bedroom Floor Plan
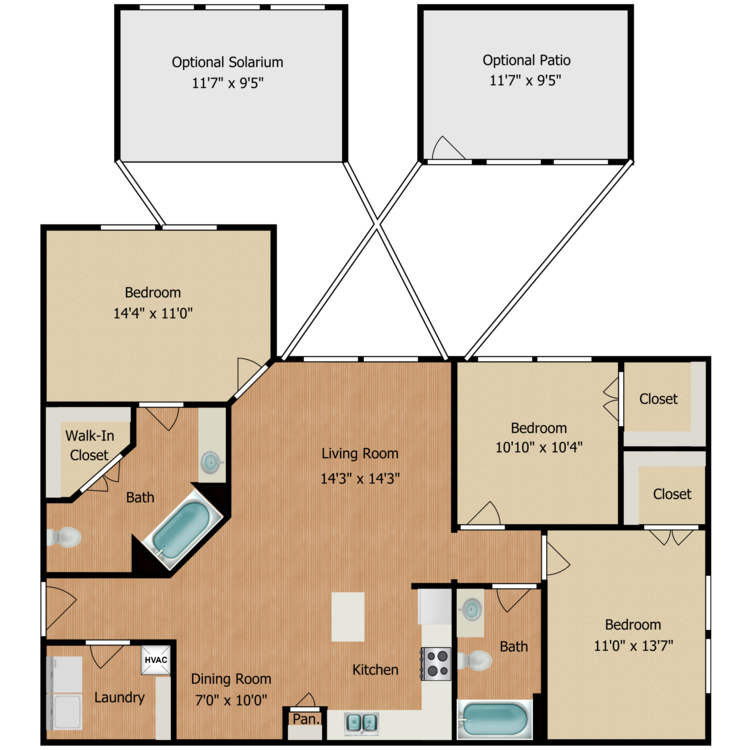
Signature 3 Bedroom
Details
- Beds: 3 Bedrooms
- Baths: 2
- Square Feet: 1238-1355
- Rent: $1880-$2415
- Deposit: $400
Floor Plan Amenities
- 2-Inch Plantation Style Blinds
- Raised Ceiling Accents in Select Upstairs Homes
- Fiber Optic Wiring for Enhanced TV Viewing and Internet Connectivity
- Tuxedo Kitchen Cabinetry with Brushed Nickel Pulls and Lighting
- Granite Countertops with Under Mounted Sinks in Kitchens and Baths
- Washer and Dryer Connections
- Wood-inspired Flooring
* In Select Apartment Homes
Amenities
Explore what your community has to offer
Community Amenities
- 24-Hour Emergency Maintenance Service
- Additional Storage Available
- Beach Entry Pool with Water Features and Shaded Veranda
- Beautifully Landscaped Grounds
- Bark Park with Watering Station
- Spacious Clubhouse with Complimentary Wi-Fi and Starbucks Coffee Bar
- Clothes Care Center with Intelligent Laundry System Technology
- Covered Parking Available
- Detached Garages Available
- Gated Access
- Spectrum and AT&T TV Connectability Available
- State-of-the-art Fitness Center with Various Cardio Options, Stationary Weights, Free Weights and Yoga/Spin Room with Fitness-On-Demand Interactive Fitness Classes
- Spectacular Views of the Franklin Mountains and Upper Valley
- Convenient Access to Transmountain/Loop 375 and I-10
Apartment Features
- 2-Inch Plantation Style Blinds
- Raised Ceiling Accents in Select Upstairs Homes*
- Fiber Optic Wiring for Enhanced TV Viewing and Internet Connectivity
- Granite Countertops with Under Mounted Sinks in Kitchens and Baths
- Island Kitchens in Select Homes*
- Tuxedo Kitchen Cabinetry with Brushed Nickel Pulls and Lighting
- Subway Tile Backsplashes in Kitchens
- Pantry in Kitchens
- Pendant Lighting in Select Homes*
- Stainless Steel Appliance Package to Include Electric Glass Top Range, Microwave, Refrigerator with Ice Maker, and Dishwasher
- Washer and Dryer Connections
- Wood-inspired Flooring
* In Select Apartment Homes
Pet Policy
Our community is only a short walk or drive to your pet's favorite walking trails, parks, PetSmart, and the Westside Recreation Center with three large pet areas. Pets Welcome Upon Approval. Large Breeds are Allowed. No Breed or Weight Restrictions. Limit of Two Pets per Home. Aggressive Animals are not Allowed. Cats and Dogs Only. Amenities: Bark Park with Watering Station Pet Waste Stations Available Throughout Community
Photos
Amenities
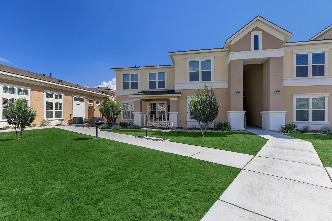
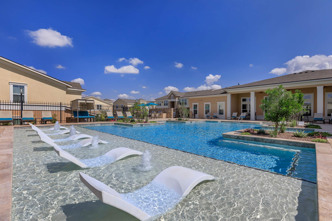
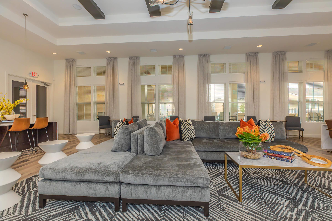
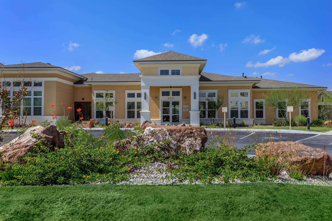
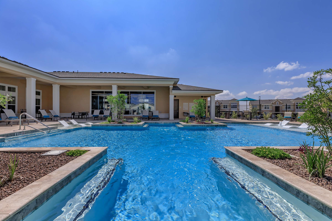
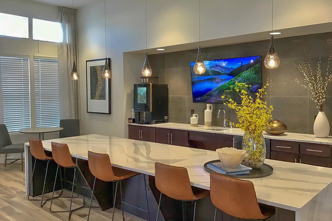
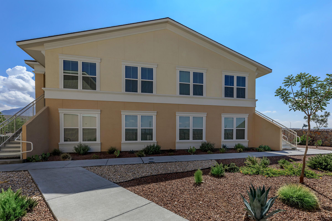
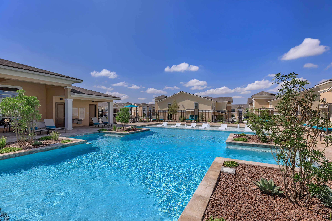
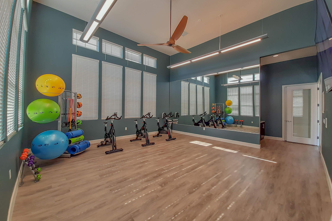
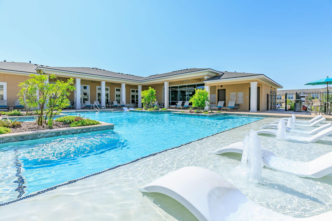
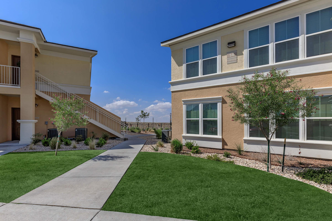
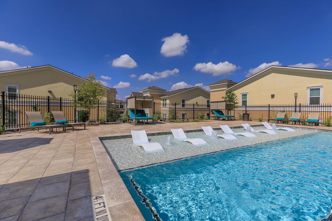
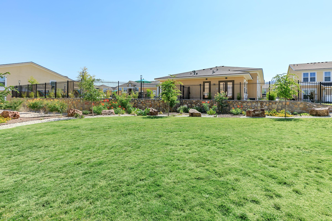
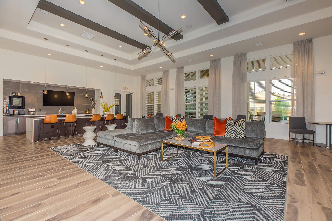
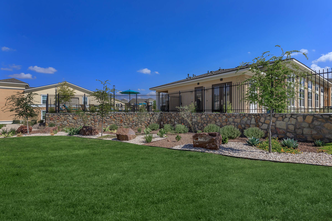
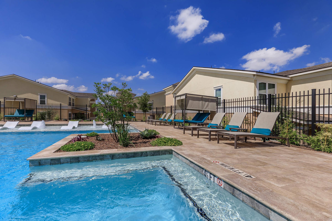
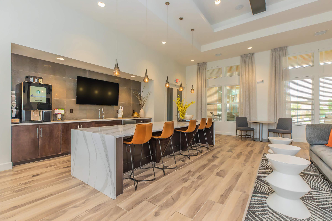
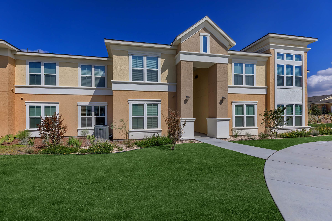
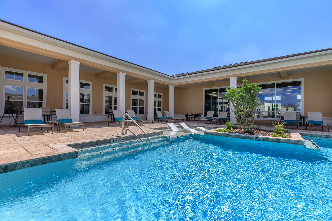
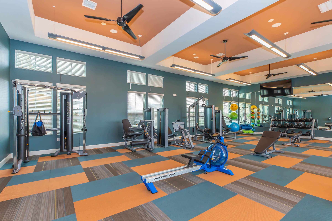
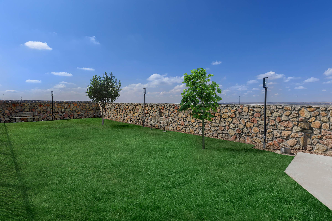
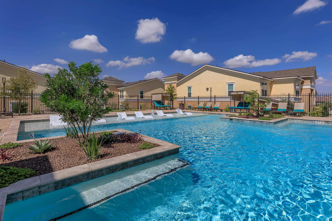
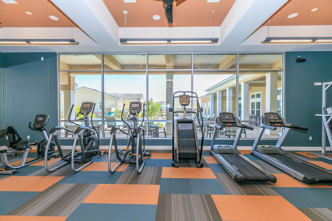
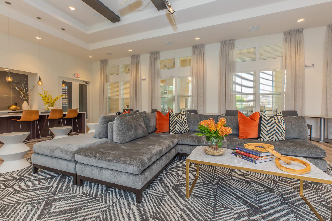
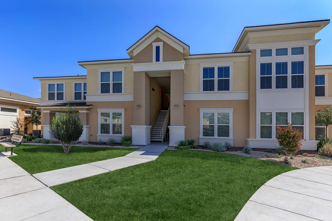
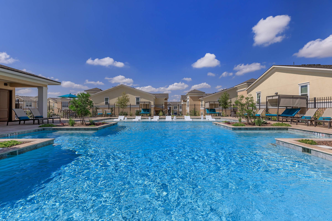
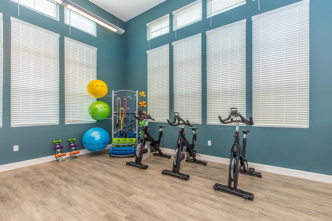
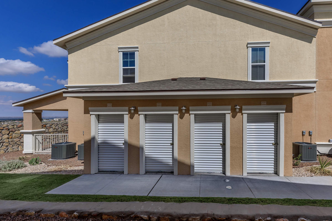
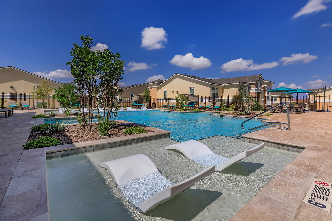
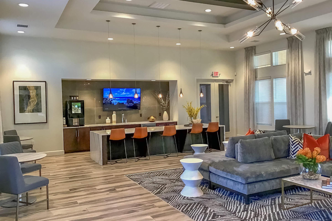
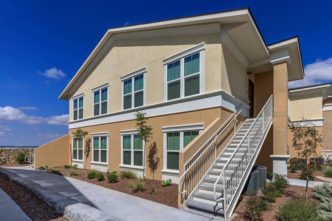
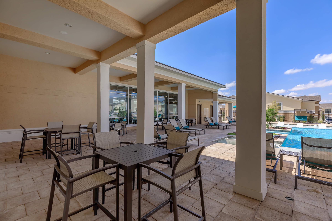
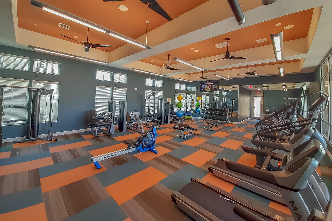
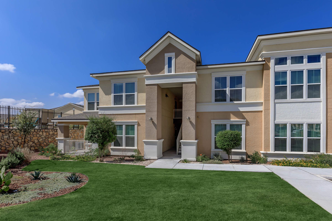
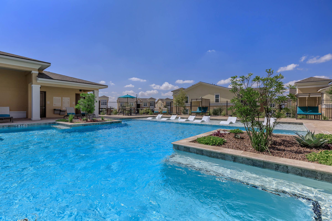
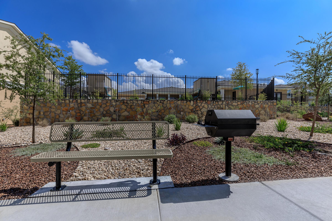
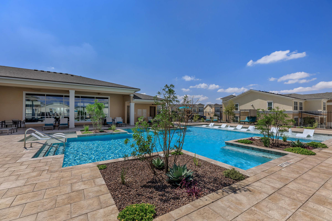
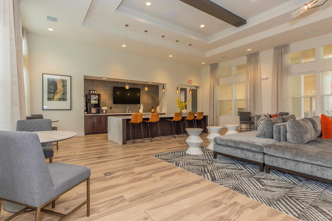
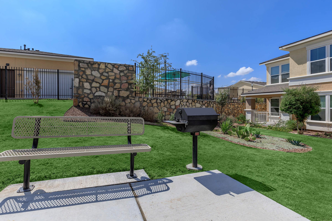
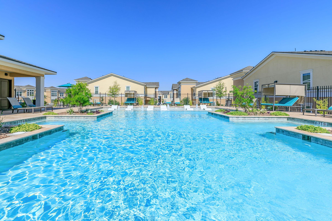
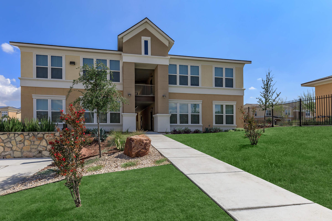
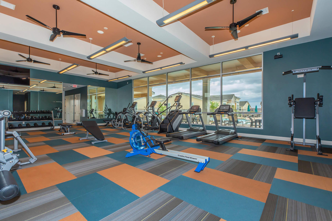
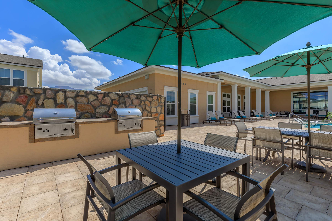
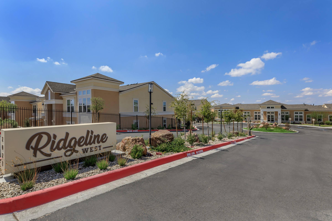
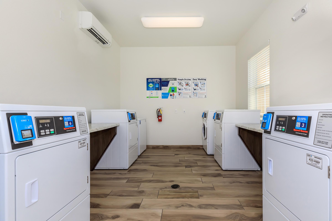
2 Bedroom 2 Bathroom


































Neighborhood
Points of Interest
Ridgeline West
Located 2021 Bluff Creek Street El Paso, TX 79911Bank
Elementary School
Entertainment
Grocery Store
High School
Hospital
Middle School
Park
Post Office
Restaurant
Shopping
University
Contact Us
Come in
and say hi
2021 Bluff Creek Street
El Paso,
TX
79911
Phone Number:
915-877-9217
TTY: 711
Fax: 915-877-9218
Office Hours
Monday through Friday: 9:00 AM to 6:00 PM. Saturday: 10:00 AM to 5:00 PM. Sunday: Closed.